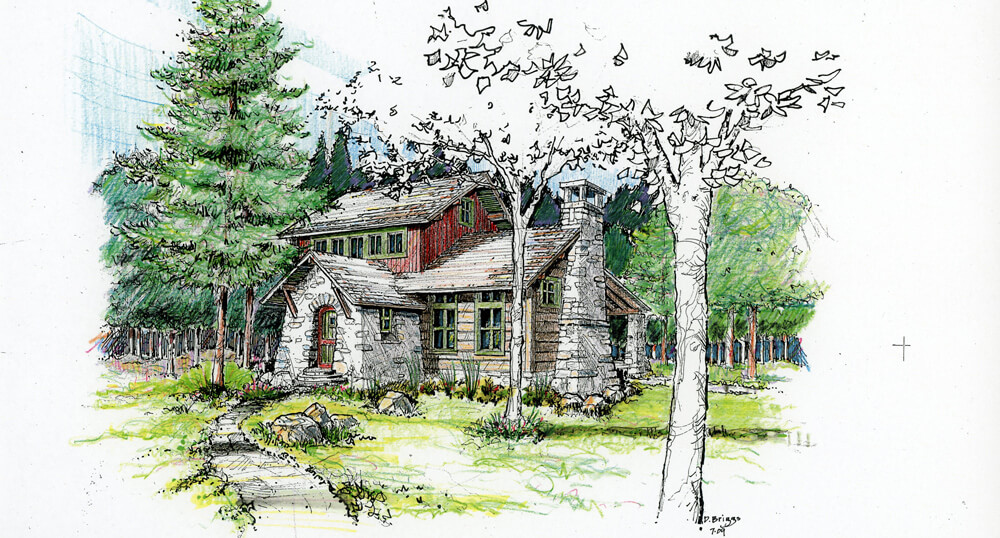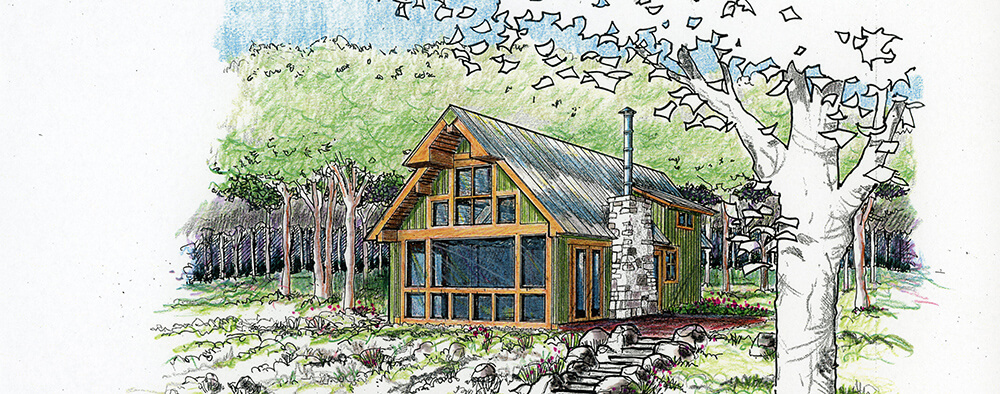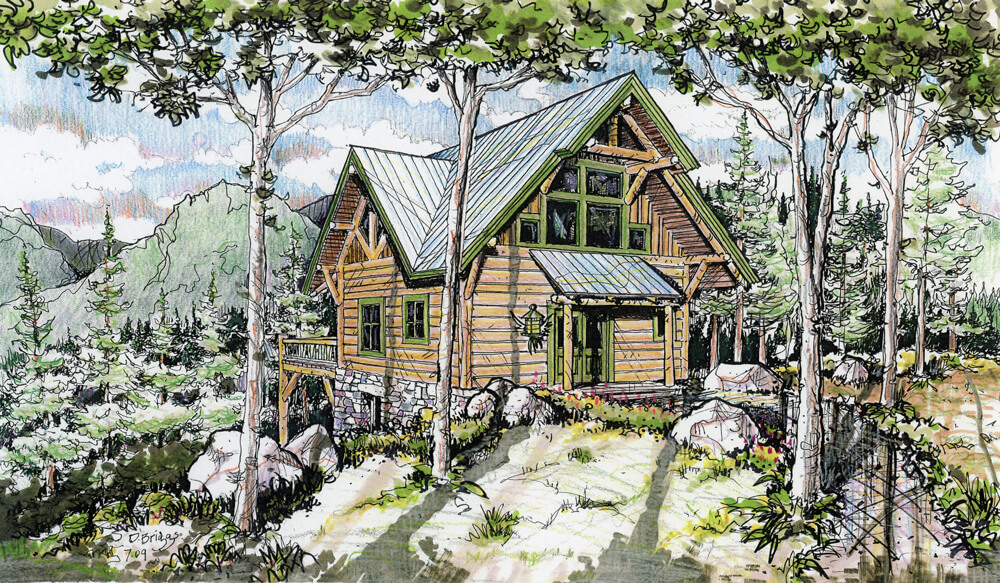Greystone
Reminiscent in spirit of the CCC cabins from the great depression; the Greystone is anchored by a hearth in the living room with a kitchen at the opposite end. The thick battered stone walls at the entry create not only a strong sense of arrival but a feeling that you have stepped back in time when cottages were built to last for centuries. The main level plan can stand alone at 1,044 square feet, including entry parlor, powder room, kitchen, living, bedroom and luxury bath. A covered patio provides outdoor living while simultaneously expanding the living space for the main floor. An upper level is included here to demonstrate how a second bedroom, bunkroom, office or hobby room can be added. As with all of our models the Greystone can be easily altered to meet your needs or expanded to include additional bedrooms.
Square Footage
- Total Living – 1,388 sf
- Main floor – 1032 sf
- Upper – 356 sf



