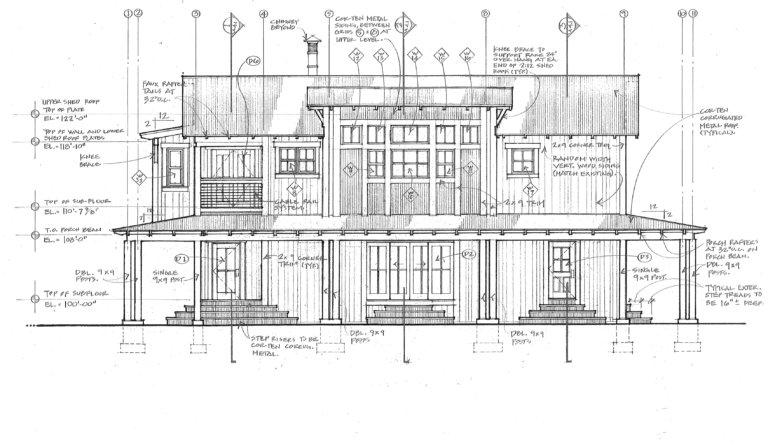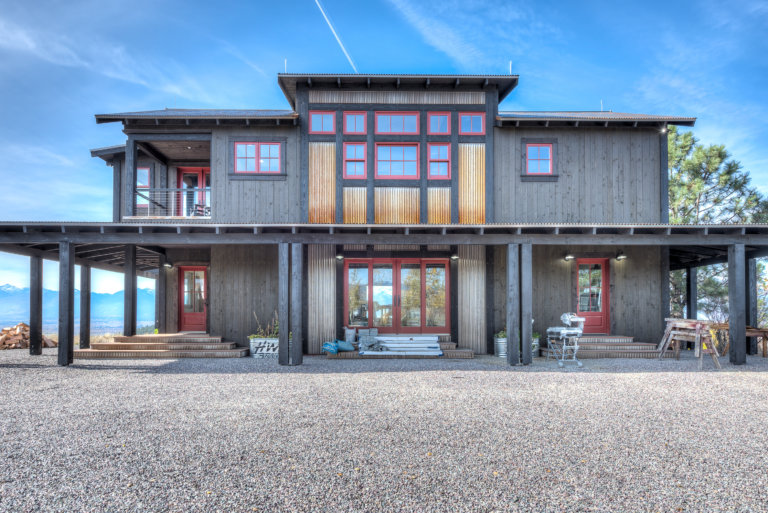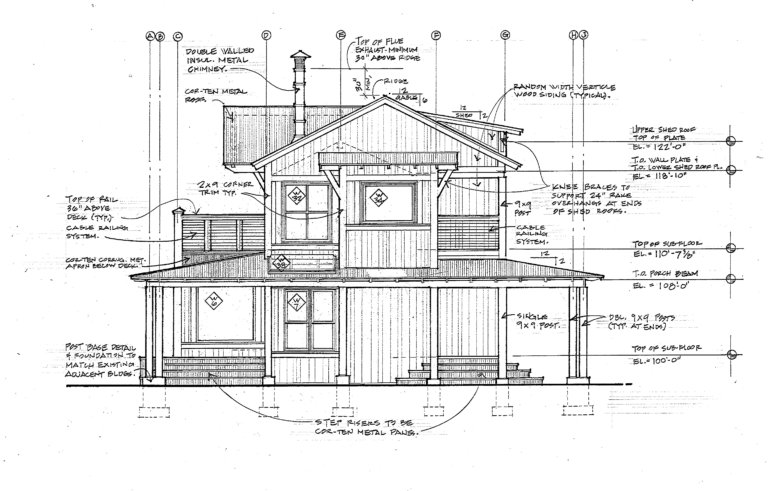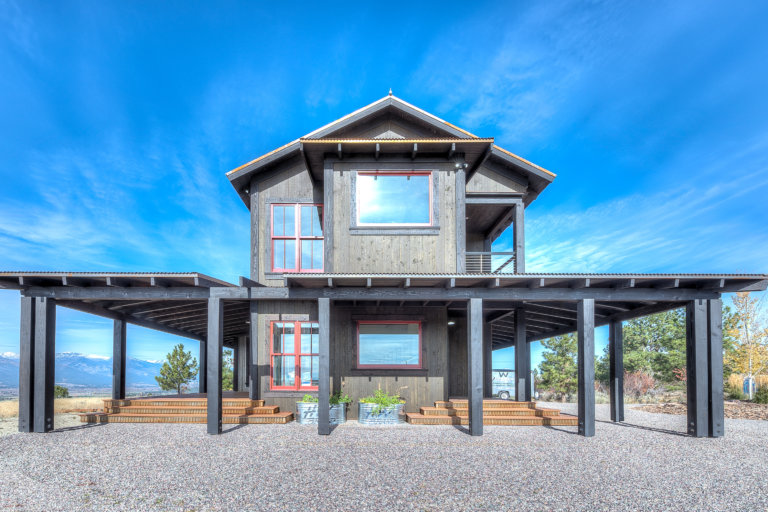At Briggs Architecture, we maintain that the process of designing a space should be inspiring and pleasant. In the initial consultation, we explain the process as clearly as possible and provide a thorough overview of the services we provide. Ideally, we would like to work with you through each phase below to provide a smooth completion of your project—on budget and within code. That being said, you may decide to contract with us to complete one or more phases separately.
Pre-Design
Once we have come to an agreement, we will document the attributes and existing conditions of your property or existing spaces with field studies and gather information about your needs, goals, objectives, and any relevant architectural data.
Schematic Design
Next, we take the information that we’ve gathered to create one or more design options for your review. We generally present these options as loose sketches, allowing each project to visually come to life. These hand-wrought sketches are one of Don’s artistic specialities, utilized to communicate ideas in a simple graphic format. We then review the value of each option with you and how it suits your functional and aesthetic goals and budget requirements. You will have the opportunity to request modifications that you’d like us to make to your chosen design.
Design Development
At this point, we will take the selected design, as well as any requested modifications, and revise the design to include more detail as we begin to define the materials. We will also update rough cost estimates with building professionals if needed, with the understanding that final costs cannot be firmly established until the construction documents are complete. This is the time to review material alternatives, labor, and any specialties that will ultimately determine final costs. This phase may require a bit of give and take as we work with you to finalize the details of the design before moving into the next phase.
Construction Documents
By now, we will have settled on a final design and will begin preparing the construction documents that include the detailed drawings, notes, and technical information necessary for bidding, construction, and permit application. This is the phase that many people think of when they picture the work of an architect—the creation of “blueprints.” Contractors will use these documents as the information base for the actual construction process. The drawings are also used to submit to design review boards and local building authorities for permitting.
Bidding
This phase is available if you have not selected a general contractor or negotiated with one earlier in the process. For custom home designs, remodels, or additions we often work with a general contractor during the earlier design phases to help with cost estimation. However, for commercial projects or if you prefer multiple bids for residential projects, we can provide this service. Having an architect on your side during the bidding phase is a huge advantage. At minimum, we can help to develop a list of qualified contractors. We can also review submitted bids, provide analysis, and help you compare the cost figures. This phase ensures that the contractors you are considering for your project are reading the blueprints correctly and are providing an accurate bid.
Construction Administration
Once construction is underway, we provide construction phase services. We act as your liaison to protect your interests and assure the design intent is carried through. We will work with the contractor, subcontractors, and suppliers to answer questions and solve any problems that may occur. This final phase ensures the smooth completion of your construction or renovation project, minimizing potential communication and construction problems. It’s our goal as architects to use our knowledge and experience to help you enjoy the process of turning your dreams into reality—providing reduced stress and peace of mind from start to finish.




