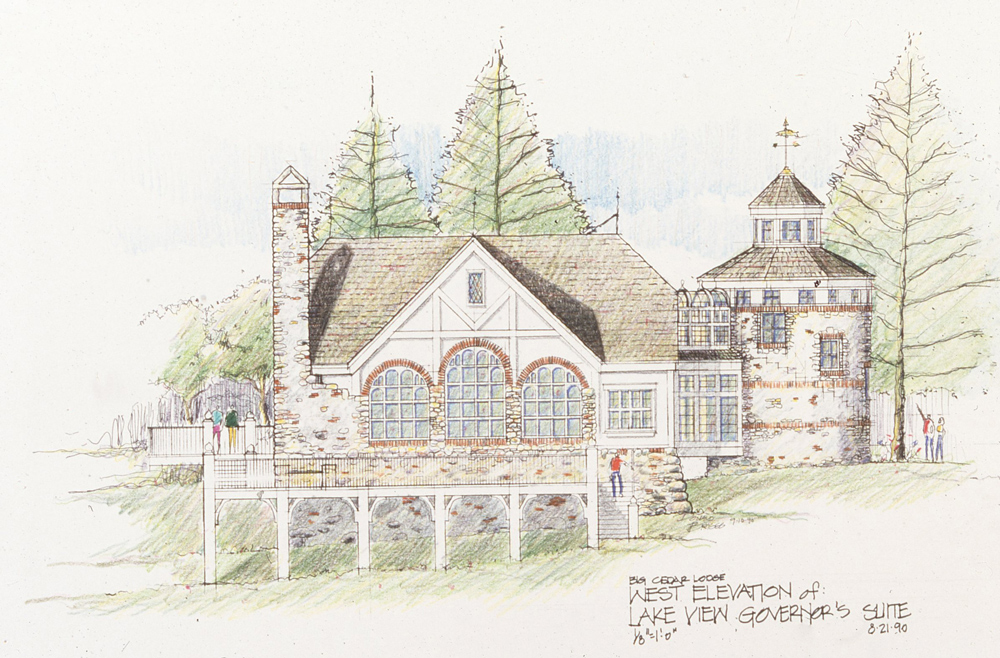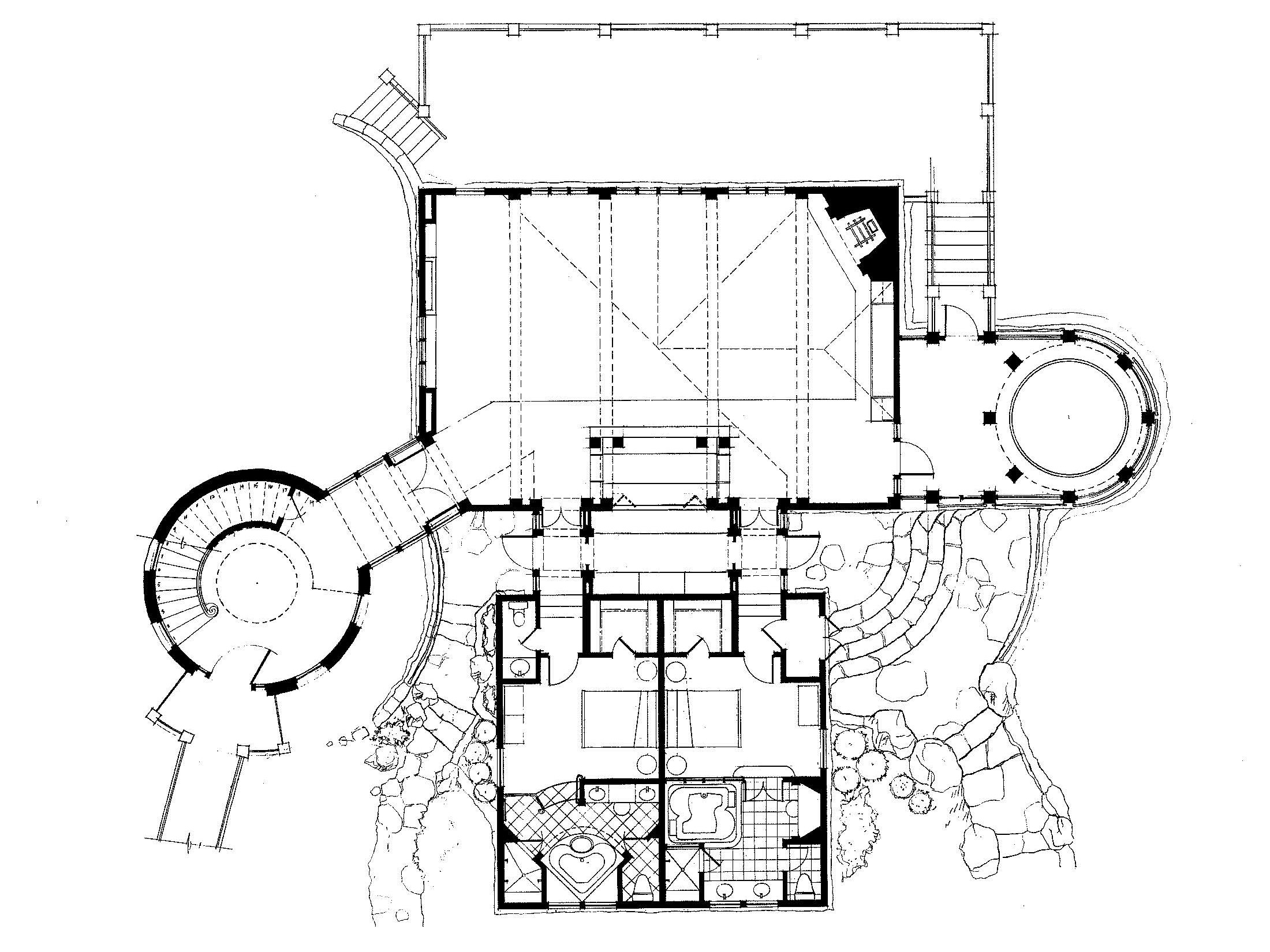The exterior elevation and perspective of a Tudor inspired cottage (“The Mansion”) design, utilized salvaged beams from a St. Louis abandoned factory and windows from a church. This building was intended to serve as a stand-alone “Governor’s Suite” in addition to one built earlier in a hotel on the resort property. The purpose was to provide lodging for family reunions, facilities for corporate retreats, weddings and other event venues.
The lower and upper level floor plans show a turret access structure and interior two level bridge which provides a unique natural lighted entry experience to the main entertaining/ gathering space. This space is anchored at the opposite diagonal axis by a large massive hearth flanked with three multi paned mullioned windows salvaged from an old church. Opposite the windows is a bar and back bar closed off from a hidden “butler’s pantry” with sliding leaded glass panels.
The “butler’s pantry” serves as a kitchen but enlarged to function well and can be open or closed as desired by operating sliding leaded glass panels mounted at and above the contiguous counter top. Flanking the kitchen are two corridors (with outside access) that lead to two bedroom suites with luxury baths. There is an upper level that is accessed from the circular entry turret and upper level enclosed bridge.
The upper level houses a bedroom suite with a connecting library space that can function as a fourth bedroom with an additional bathroom. These upper level spaces overlook the lower level in the direction of the fireplace and windows below.
All images are sourced from Google Images, and these buildings were designed when Don was in the employ of Bass Pro Shops.
Photography by Big Cedar Resort



