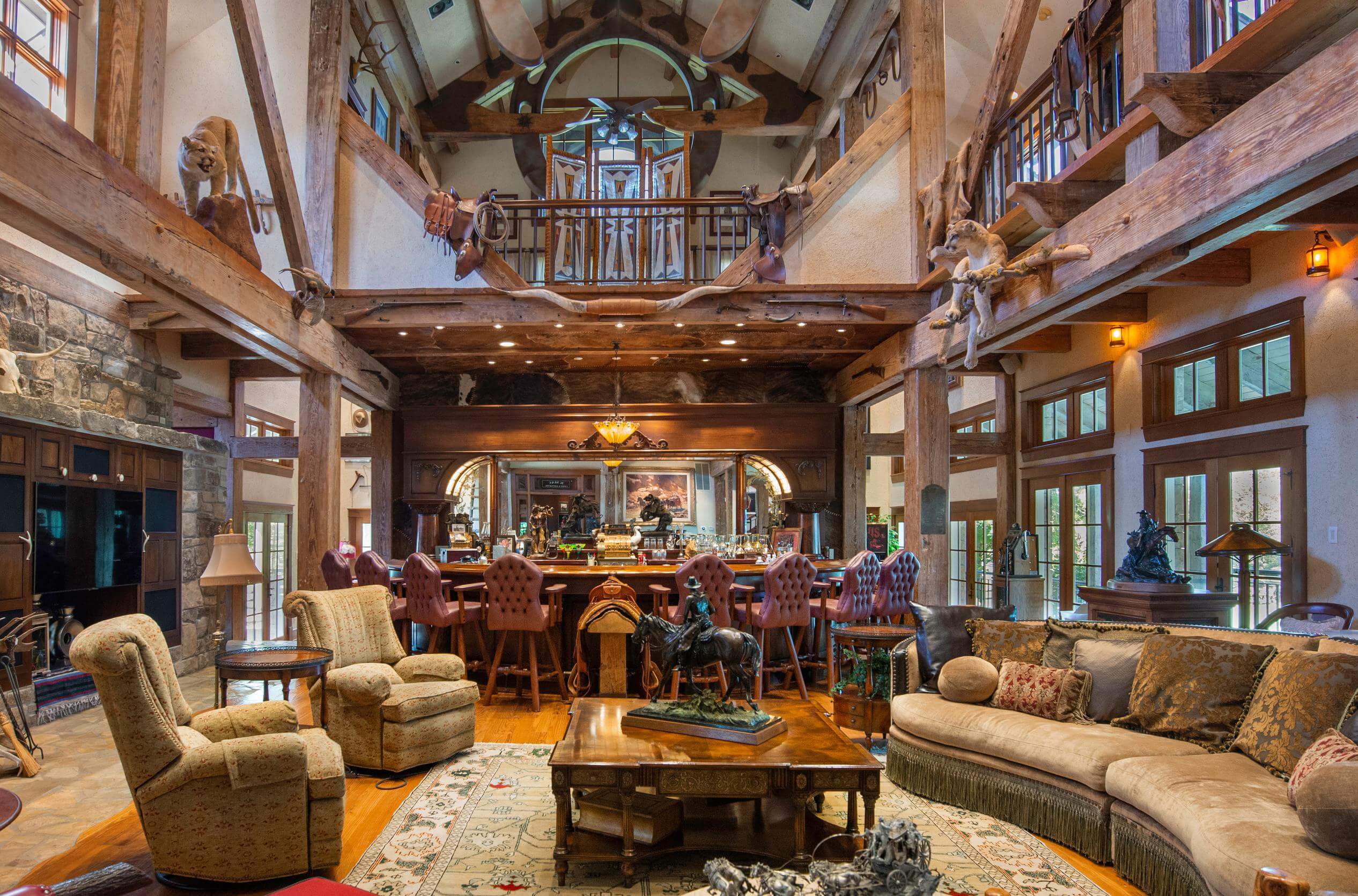The owners of an equestrian and cattle ranch commissioned our firm to design a private residence complete with spaces for hosting and entertaining social and civic groups. The themed design was inspired by the owners’ love of American western culture–horses, cattle, the railroad, country music, western art, and cowboy lore.
Their midwestern ranch is located in the Ozark foothills of southern Missouri, which has a deep history of what we would now consider sustainable design. Early Ozark builders frequently worked in remote areas far from markets and supply sources and became masters of reusing resources and materials in inventive ways.
Inspired by this tradition, we sourced materials locally or salvaged them from earlier structures. All the stone material was quarried within a 50-mile radius of the site, and some was salvaged from demolished buildings in the area. Yellow pine timbers milled in North Carolina around 1912 provided the material for the exposed posts, beams, and trusses on display throughout the building; the wood flooring was salvaged from St. Andrews Street Wharf in New Orleans.
To create the many custom details we engaged the finest regional artisans and craftspeople who contributed richly detailed pieces that also supported the holistic design intent. Custom lighting and chandeliers were architect-designed then produced through a collaboration of blacksmiths and lead glass artists. A series of “horseshoe” trusses were created to support the roof over the great room–they include ten-foot diameter, iron-fabricated horseshoes that connect the timber truss members, of which the bottom truss chords were carved to resemble the horns of longhorn cattle. In this single truss composition, we expressed the owners’ fondness of horses and the longhorn cattle.
Many other thematic details, both large and small, were embedded in the design–some obvious and others to be discovered over time. On a large scale, a pergola structure surrounding the swimming pool was detailed to resemble a railroad trestle. Less obvious, but visible from the upper level, this same pergola, semi-circular in plan, takes on the shape of a gigantic horseshoe.
ARCHITECT: Briggs Architecture
CONTRACTOR: Ron Middleton, Middleton Homes
BLACKSMITH: Tim Burrows & Jay Wood, Tim Burrows Metal Art & Design
TIMBER CRAFT: DAN SCHWARTZ AND THE AMISH BUILDERS

