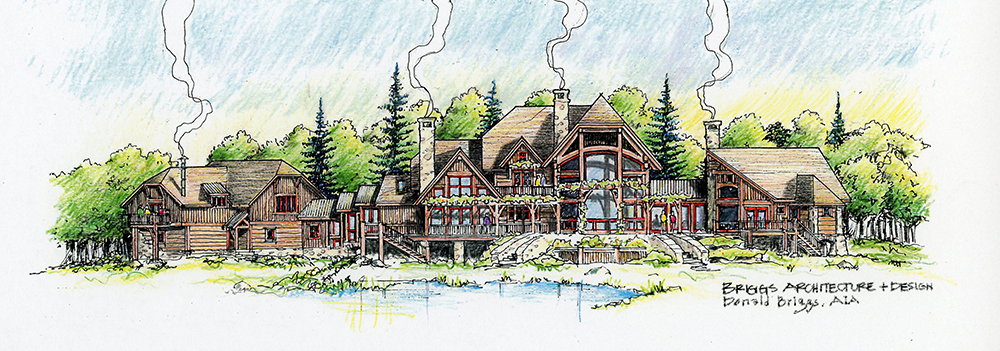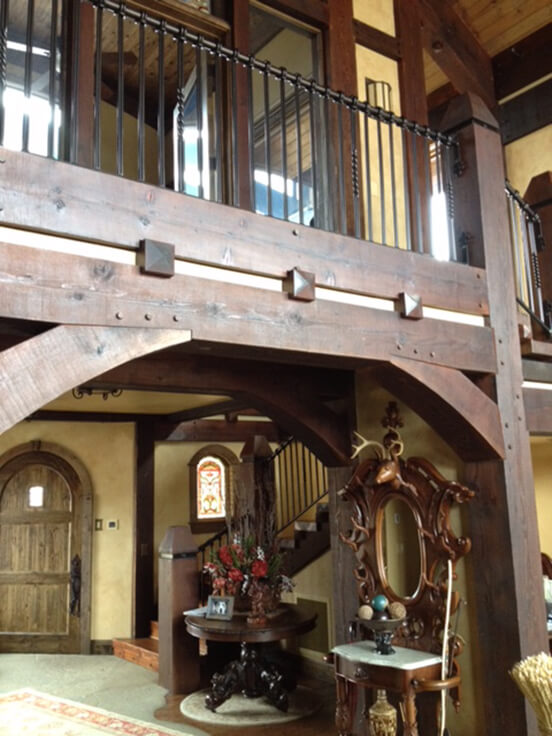This western Montana home on a nearby creek is sited in a valley with views towards two mountain ranges one to the east and one to the west. The western mountains provided the most desirable views. Comfortably handling the late afternoon sun was a major design issue. Since most of the owners private and social activities occurred in late afternoon into the evening, dealing with the harsh afternoon sun was a design challenge. Large expanses of glass with coatings to reduce the UV infiltration were installed to capture the views. We also integrated a pergola design that projected beyond the windows, providing shading along with the careful placement of planting and landscape elements.
The west elevation illustrates the massing and hierarchy of elements. On the far left is a garage with a game room and theater above moving to the right into a series of cascading gable roofs that step up towards and connect to mudroom of the main house. The main body of the home has large window elements to take advantage of views. Beyond the tallest great room a shorter gabled connector provides passage to the stand alone master bedroom suite.
The east elevation is the entry facade from the site approach. The home consist of three main masses. The master bedroom suite is on the far left and connects via a gabled gallery to the entry parlor and great room in the centered mass. This largest center mass houses the entry parlor, great room, kitchen, dining, bar, sunroom, mudroom and additional bedrooms and craft room upstairs. Moving right of this mass a series of descending gables give enclosed passage from the home to a garage structure with a game room and theater above.
General Contractor- Custom Cut Construction, Hamilton, MT
Photography by Radd Icenoggle, Missoula, MT


