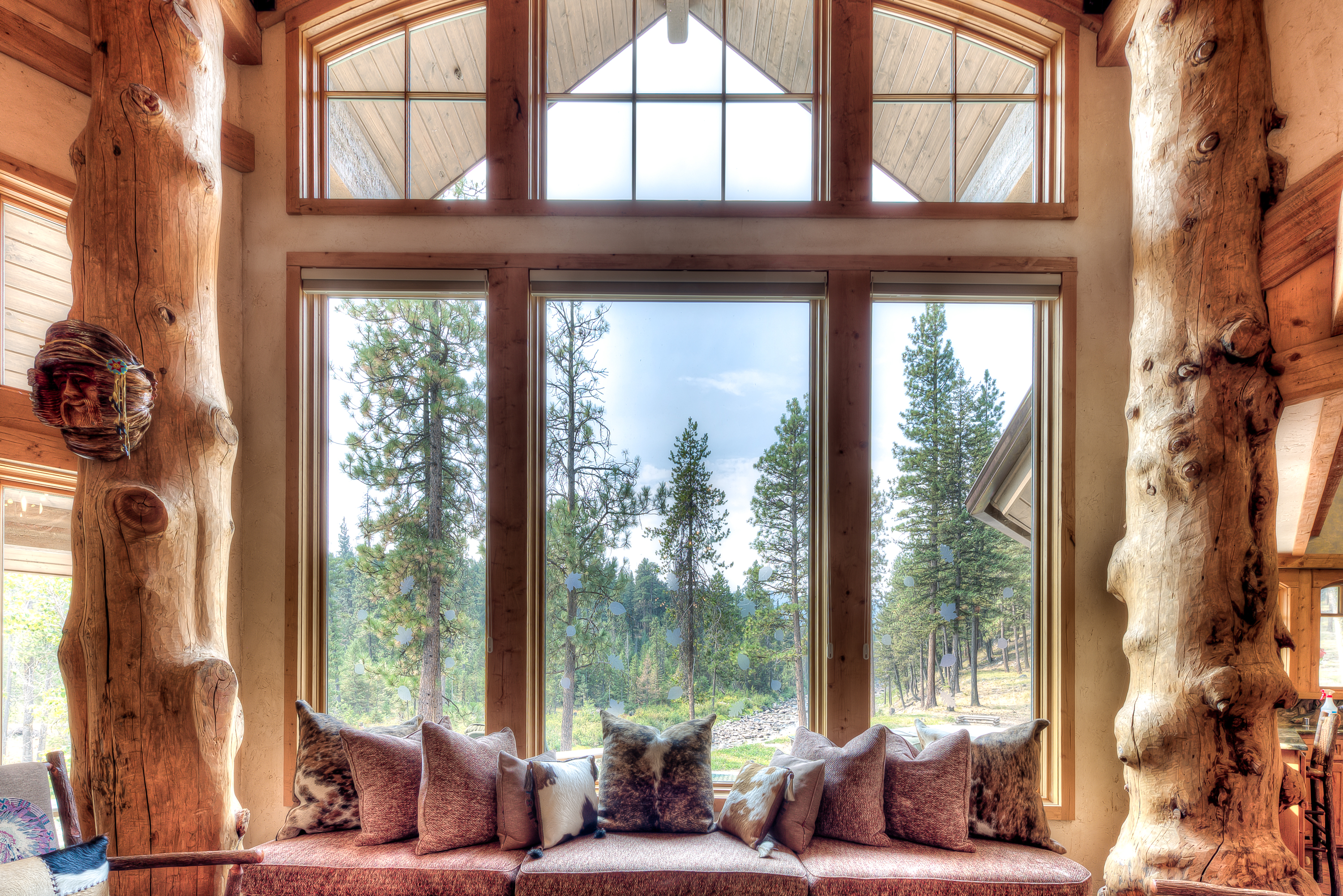The owners of property in a wild and remote western Montana setting commissioned Briggs Architecture to design a family lodge as a getaway home for privacy and comfort. At the same time, they intended to host social events and weddings for their children and friends. The design needed to serve crowds of up to 150 people and at other times provide a cozy private retreat for a couple. This lodge was to reflect the character of the Owners’ interpretations of ‘Montana’ especially inspired by our national park buildings.
With picturesque mountain views within a forested setting, the main feature that inspired the design is a mountain creek that run through the site. While hiking and spending time on site the creek’s beauty had a draw on me. As I began to relax the soothing sound of moving water along the bank and among the boulders placed me in a peaceful contemplative state of mind and body. At this point I knew the home would relate to the water.
As the design began to take shape, two major wings formed. The first, a single story, is sited parallel to, and just above the creek bank. This wing houses four bedroom suites accessed via a gallery opposite the creek side. On the creek side, all the bedrooms are equipped with large double sliding glass doors that opened to a common terrace with direct access to the creek. An outdoor fireplace constructed of stone is positioned at one end of the terrace to encourage small gatherings for late night storytelling or early morning coffee. I’ve been told that guests open the doors at night and let the sound of running water lull them to sweet sleep, even in cooler weather.
A second, two story wing, is positioned perpendicular to the creek and houses a two car garage, mud room and a fly fishing studio on the ground floor. Above the garage, below the low eaves, a bunk room sleeping six ( mostly grandchildren) is positioned. This bunk room provides an open area for children and adults alike with bunks recessed under the low ends of a vaulted gable. Each bunk is equipped with a denim curtain for privacy and a reading light. A bath is provided on one side, with extra space and headroom afforded via a dormer perpendicular to the gable.
The upper level bunk room accesses the main lodge by a timber stair into a third “wing”. This wing is sited at the intersection of the two perpendicular wings and oriented 45 degrees relative to the other two. From this position, the main entry, is on the inside corner, where the three wings converge and is approached through a stone arch, under a small gable and recessed inward to provide a cozy sheltered feeling. An arched top custom door with grizzly track carvings open into a large gable vaulted space overlooking the gathering area, dining, kitchen and bar with a direct view of the creek through a large window wall opposite the entry.
The kitchen serves the main gathering area and dining as well as an outdoor creekside terrace. All of the interior spaces open to outside spaces and especially the social creek side terrace. This allows the lodge to expand and serve a large number of visitors and guests for a variety of functions. Over the past few years the Grizzly Green Lodge as played host for a number of family and social events.
Take a Video Tour
General Contractor- Jim Martin, Victor, MT
Photography by Flori Engbrecht, Hamilton, MT

