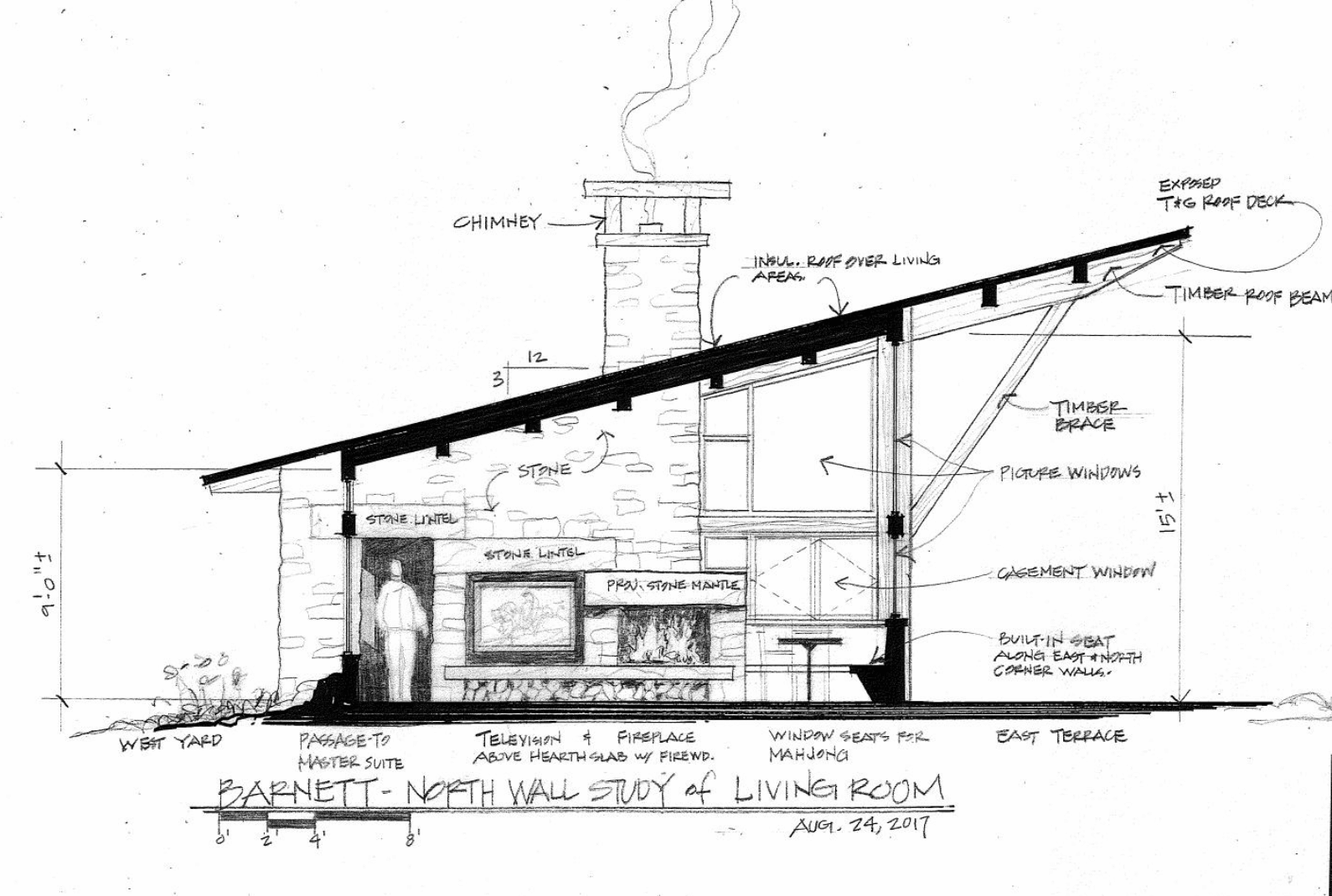This southwestern Montana home is positioned on a gentle rise between two facing mountain ranges. Because the owners enjoy afternoon social gatherings during the warm months, the eastern mountain view became the primary focus of the home design. All the major spaces have decks or terraces that extend the interior into the outdoors, and the path of entry into the home was designed to gradually unveil the most expansive view, which is fully revealed upon entering the foyer.
The material palette is diverse and textural, using a mix of rustic log siding, stone, and timber juxtaposed with board and batten, metal, glass, and minimalist detailing in designated areas.
Conceptually, the home is organized into four zones based on function and use–private, work, social, and outdoor living. Each space is thoughtfully connected to others by integrated thresholds that set a mood for transition between one zone and the next.
ARCHITECT: Briggs Architecture
CONTRACTOR: Andy Tison, Tison Builders
INTERIOR DESIGN: Susie C. Moreland, By Design Interiors, Inc.

