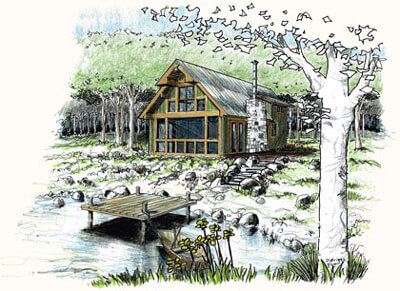This design features an open floor plan with light and views from virtually every interior space makes this rectangular cabin feel much larger than its 912 square feet. The gathering area is large enough for entertaining and can connect to the outdoors through a variety of sliding doors, double French doors or according doors. The model as shown was designed to open on both sides of the fireplace to access an exterior terrace. The Walden, as shown has a full kitchen with dining bar, a full bath with a sleeping loft overlooking the gathering area below. Additional bedrooms can easily be added to this highly adaptable model.

