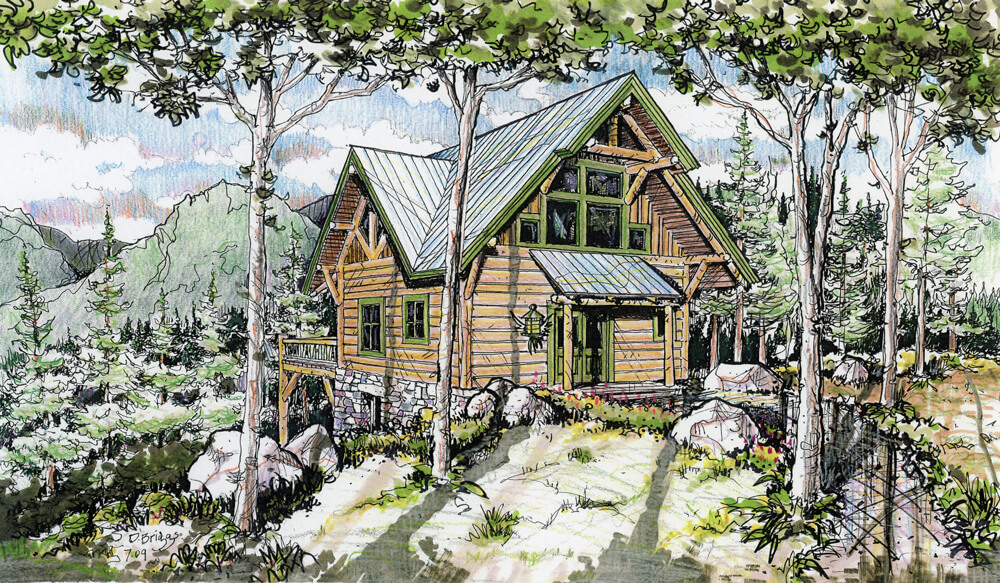The compact Tin Cup is arranged vertically on a small footprint; ideal for a sloped or mountainous site. The entry is on the middle level which includes an airlock vestibule, powder room, kitchen, dining and gathering area. Behind the fireplace, stairs on both ends lead up and down to a walkout lower level below and a sleeping loft above. All three levels total 1,846 square feet. However, a smaller adaptation includes only the lower two levels at 1,436 square feet. Another version, suited for a flat site, includes the main level and loft levels only and totals 1,118 square feet.

